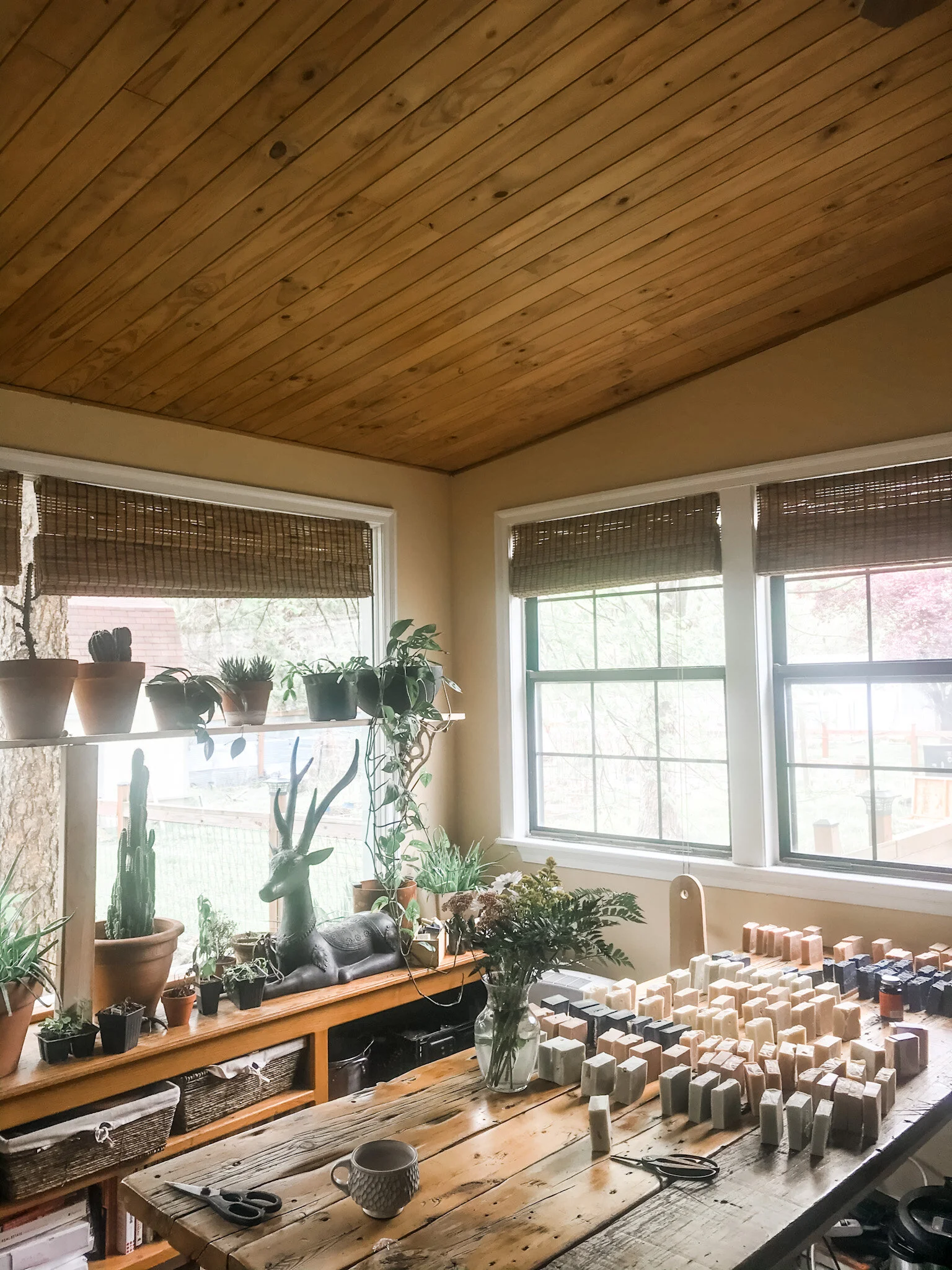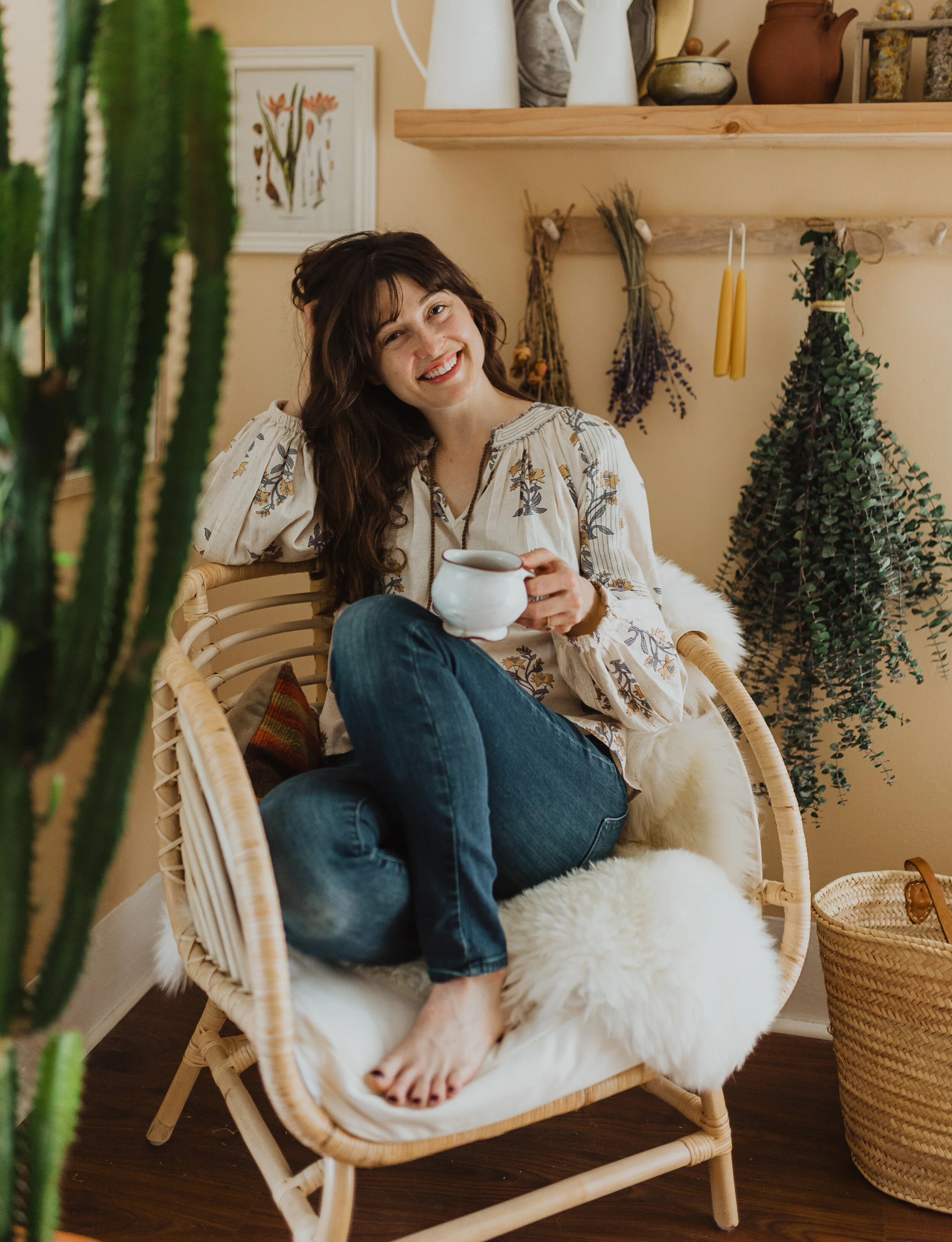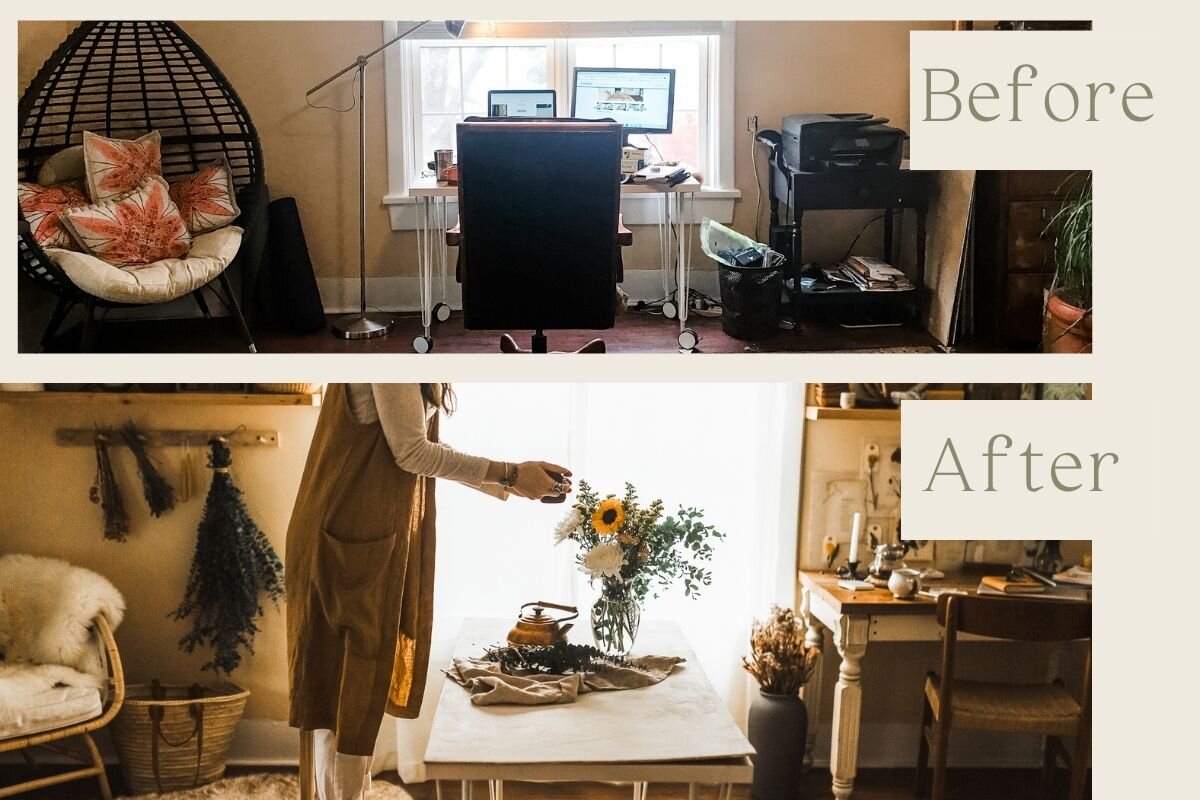Hannah’s Office: Before & After
When COVID hit, I started working from home more regularly. First, I tried to convert our sunroom into my office. I loved that there was a big window with a view of the garden and a giant farmhouse table to work on.
Unfortunately, the sunroom is an add-on so it’s not insulated as well as the rest of the house. It’s cold in winter and hot in summer. Plus, the internet doesn’t work very well there.
After a few months of shivering at my computer and cursing the internet, I knew it was time to say “goodbye” to the cute sunroom and move upstairs to our spare bedroom where it’s temperature-regulated and has a great internet connection. (Jake now runs his soap company, Meadowroot, out of the sunroom and it works great for his needs!)
At that point, our home “office” (pictured above) was really just an ignored spare bedroom where we stuck furniture that didn’t work elsewhere - a clunky filing cabinet, a wicker egg chair that was too big for the porch, an antique coffee table, and other odds and ends that we weren’t quite ready to part with.
It wasn’t terrible - but it didn’t feel like me, either. My biggest problem was that this room needed to double as a photo studio, but all of my props were two stories down in the basement. Plus, every time I wanted to use my desk as a photo surface, I had to clear off my computers and paperwork. It was a LOT of work to get the space ready for a photo shoot, and I knew it wasn’t sustainable.
Redesign Priorities
Before I got started on the redesign, I made a list of my top priorities.
I needed WAY more storage - my photo prop collection was growing rapidly, and I also had backdrops, tripods, and supplies to store more efficiently.
I needed at least two desks - one for writing and one for photography. The photography surface needed to be on wheels so I could move it around to find the best light.
I wanted a little seating area so Jake could come in and comfortably hang out with me while I’m working.
I wanted the room to feel like “me.” I knew I’d be doing a lot of lifestyle and marketing photoshoots in here, so I wanted an aesthetic that felt warm and inviting and represented my love for herbs and flowers.
I couldn’t spend a ton of money. I decided to use $750 from my savings account for furniture and supplies. I also sold some of the old furniture to help fund new purchases. (Fellow business owners, keep in mind that you can write this off on your taxes, so if you redesign your office, hold onto your receipts!)
Storage
First, I sold, donated, or relocated almost every piece of furniture in the room so I could have a clean slate. The only things I held onto were the wooden bookshelf that Jake made and my desk, which was on wheels and worked well for photos. I also pulled a MAJOR Maria Kondo (yes, we use her name as a verb in this house!) and I was able to free up both of the closets for tripods, photo surfaces, lighting, and other large supplies.
Next, I needed to figure out how to store all my photo props - so many little bowls, teapots, vases, and linens! I’d originally imagined myself getting a large dresser or something to hide the props in, but as I was looking at them, I realized that I’d be more likely to use them if I could clearly see them. Plus, they’re all cute! With that in mind, I asked Jake to build me floating shelves on either side of the large window. That wasn’t quite enough space, so I also replaced the antique coffee table with a small wooden cabinet with basket drawers.
I also had a bunch of dried flowers to display, so I purchased an inexpensive peg rack from Target and stored the rest in vintage vases.
Desk Space
Next, I needed to figure out my surfaces. I kept the white Ikea table on wheels because it’s lightweight and easy to move around for photos. Then, I brought up a small desk that Jake made out of reclaimed barn wood to use as my work surface. They both go against the far wall, and I move the photo surface around to find the best light.
Seating Area
I wanted Jake to be able to come upstairs and comfortably hang out with me throughout the day. One of the corners was still a little bare, so I purchased a wicker chair from Ikea along with an Overland sheepskin rug to cozy it up. (This look was totally inspired by my client, Jessica’s cute office setup!).
Finishing Touches
The blue oriental rug that was still in the room didn’t match the rest of the aesthetic at all, so I treated myself to this jute rug via Ikea. It really pulled the whole vibe together. I also purchased white curtains to help filter the light from the large window, which really cuts back on glare when photographing bottles and jars.
Finally, I love botanical prints and pressed flowers, so I hung this set of 3 vintage botanical illustrations from Etsy in the corner behind the wicker chair.
I also wanted something inspiring above my desk, so I dug out some of my pressed flowers and layered them over homemade and vintage papers for the botanical display. I love the way it turned out!
I’m so grateful to have an office space that really works for me now. When I walk into this space, I’m ready to get to work. Photo shoots are more fun and efficient, and as a Virgo Rising I can rest easy knowing that everything has its designated spot!












